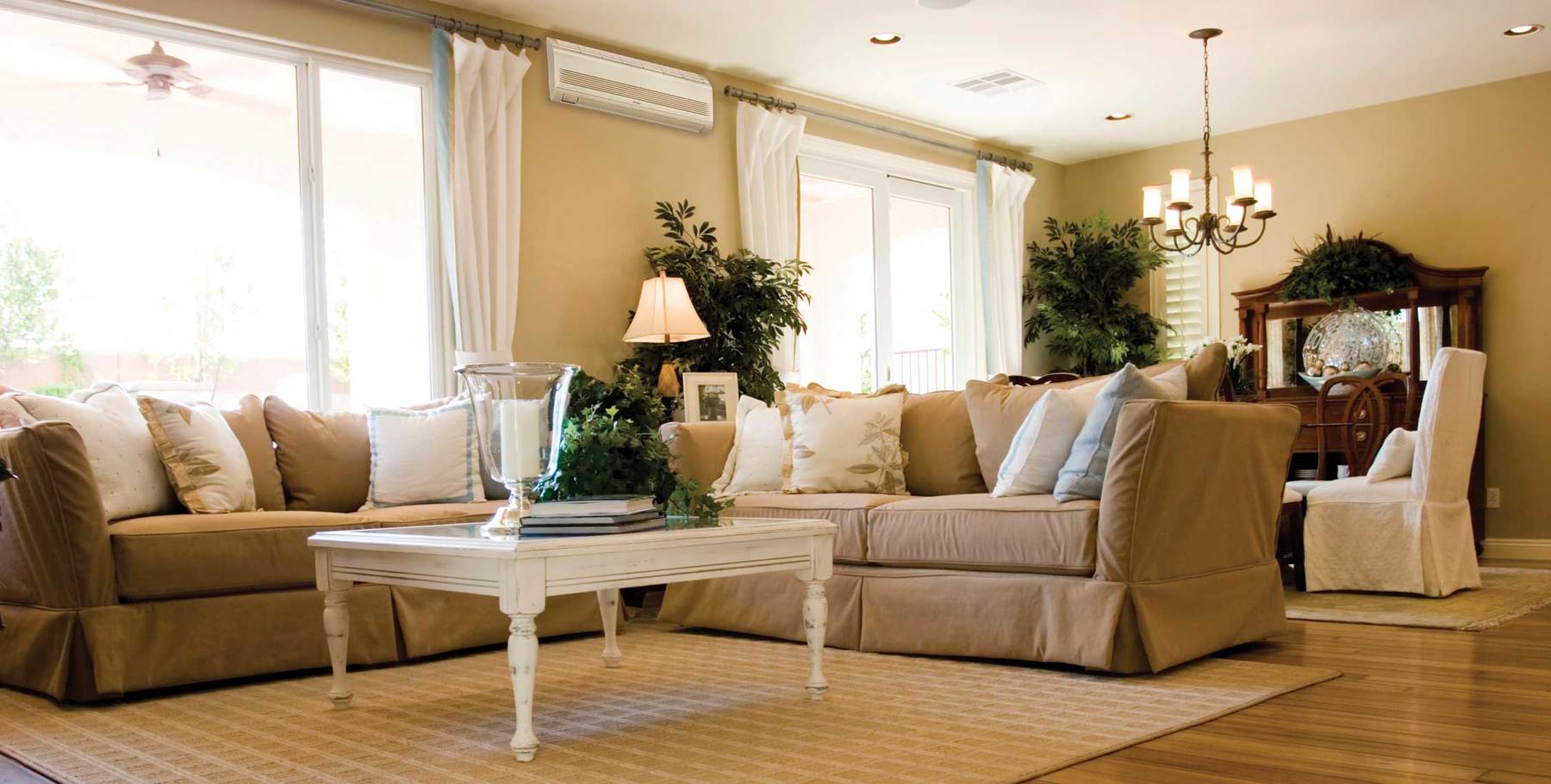If you do not have ductwork in your home for heating, what is your best option for adding air conditioning? A ductless system or a ducted system?
In some homes it is not possible to have ductwork – there is no basement or attic space so ductless mini-split systems are the only option.
Over the years installing a ducted A/C system in the attic was the only option for central A/C over window units. Now that there are ductless mini-split systems, these are not only an option but in most homes a better option than a central ducted system.
There are pros and cons on both ductless and ducted A/C and heat pump systems.
The only real con for ductless mini-split systems is some consumers do not like the looks of the indoor units hanging on their walls. Other than that ductless mini-split systems are hands down the best way to cool your home and an added bonus is you get a second source of high efficient heat by installing a heat pump.
There Are Several Ductless Pros
- Ductless systems have higher SEER and EER ratings than ducted units which means lower energy cost and better rebates.
- Zoning by rooms with ductless mini-splits is made easy and cost effective because you can do up to five indoor units to one outdoor unit giving you a five-zone system. That is not cost effective with a ducted system.
- The biggest pro that most consumers do not fully comprehend is the blower unit is in the finished space not in the attic. 100% of the cooling and heating is being directly distributed in the finished space, not being forced down a series of metal ducts to the rooms.
The biggest con to ducted A/C systems is when the system is installed in the attic space.
- The attic is the harshest environment in the entire home with temperatures in the winter the same as outside and temperatures in the summer 30 – 50 degrees higher than the temperatures outside due to solar gain from the roof. You are trying to force cold air through metal ducts in a space that is 120 plus degrees.
- Another issue is heat loss in the winter. The insulation in your attic is rated at R-40 with no penetrations through your ceilings. When you install a ducted system you have to cut holes in your ceiling to install the air supplies and returns into your attic then connect metal and flex ducts that are insulated to R-8 not R-40 by code.
- Because of this fact you cannot stop the heat loss and in some cases cause ice dams in the attics that have poor roof ventilation.
If you install a ducted system in the basement you can avoid all the issues of an attic system but in a finished two story home you cannot get to the second floor and cold air does not rise, it falls.
For all the pros and cons ductless mini-splits are the best option in a conventional finished New England home for zoned air conditioning.
If you have any additional questions about ducted or ductless systems, don’t hesitate to ask. Your family’s comfort is our highest priority. Contact one of our air quality experts today to schedule an in-home consultation with us.








